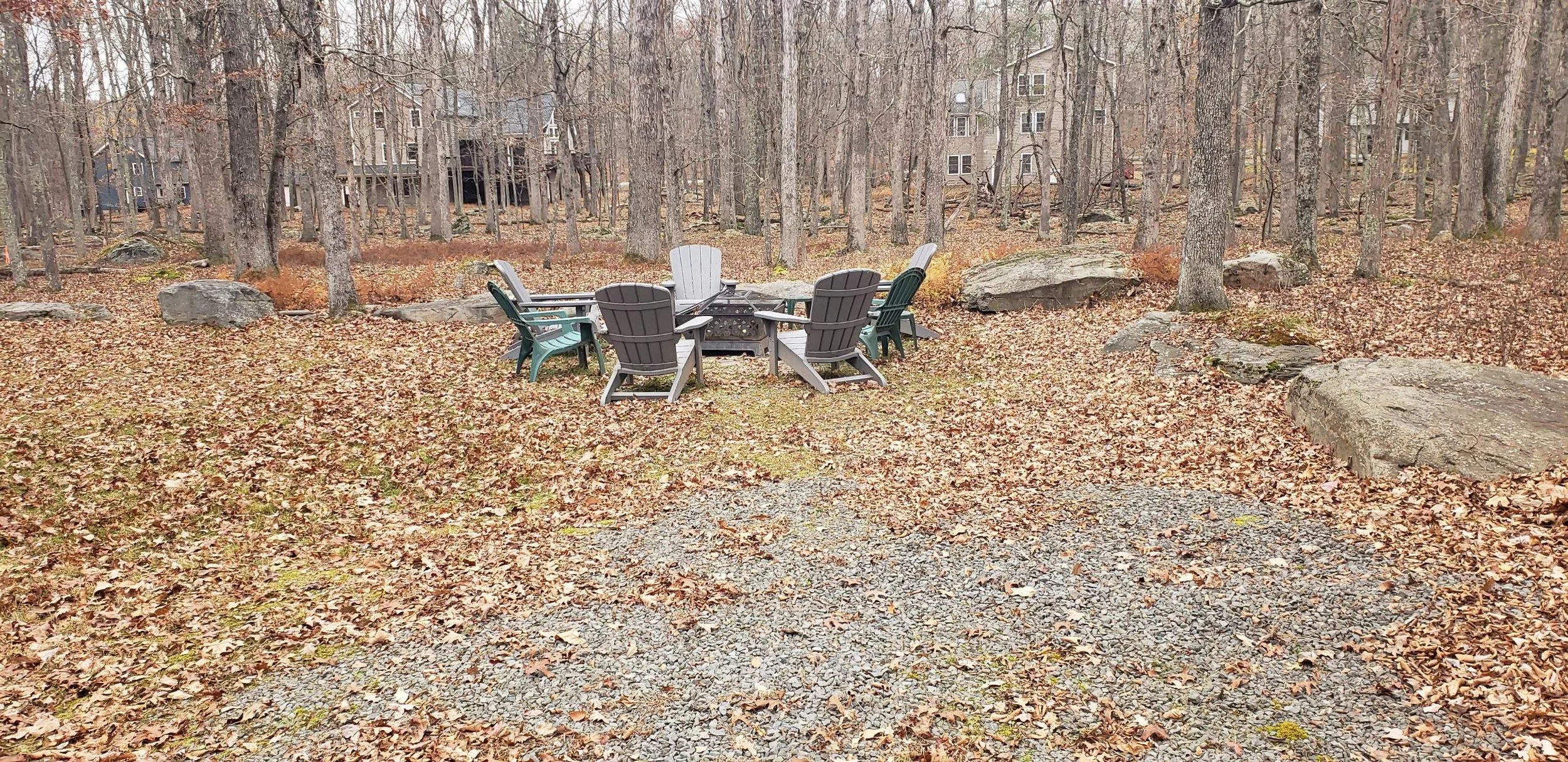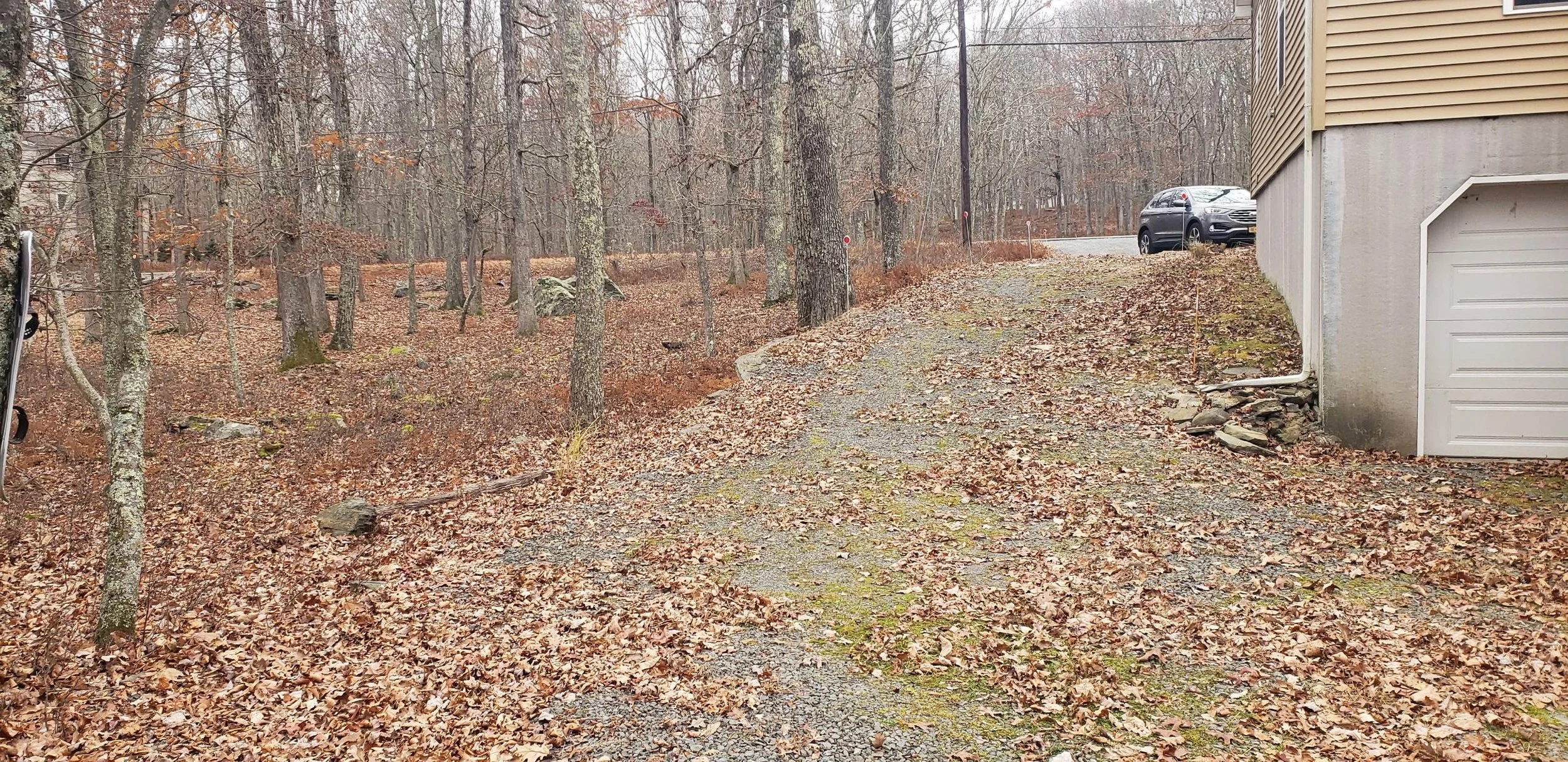
Main Level Accessibility
Spacious, open floor plan with the ability to move freely throughout the shared living area, easy access through front and back deck, mobility friendly bathrooms.
Front Entrance
Wheelchair ramp to front door. Park car on graveled drive at entrance to ramp
Deck Access
Ramp to back deck allows for easy access
Master Bedroom with Attached Bath
Wheelchair accessible bathroom with step in shower, shower chair, grab bars and handheld shower head
with grab bars by toilet, open sink design
Shared Main Level Bath
Step in shower with molded plastic seat and handle, grab bar by toilet
General Measurements
FRONT DOOR OPENING: 33”
HEIGHT OF FRONT DOOR LIP: 1.5”
BACK DOOR OPENING: 32”
MASTER BEDROOM DOOR OPENING: 32.5”
MASTER BATH DOOR OPENING: 33”
HEIGHT OF SHOWER LIP: 2”
Fire Pit Access
Access from the front: Travel from the front through the side drive, at the end you will be on grass. Another option: drive down to the fire pit and a very short journey across grass. Note: there is a grade and the ride is bumpy but manageable.










